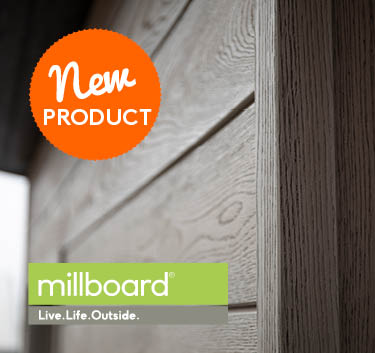How to measure for your insulated roof panel project
Transcript
It’s important to measure up for your insulated roofing panel correctly, so that it can be priced accurately. Also known as composite or sandwich panels, these can be manufactured to your specific requirements in length, thickness, colour or finish.
First off, we need to establish the pitch of the roof. Southern Sheeting have developed a handy smartphone app which will calculate this for you.
Make sure the pitch of the roof is 4 degrees or above. Once we’ve established the pitch, we need to measure the distance between the purlins. The purlins or battens should be no more that 2m apart, measuring centre to centre. In this case, it’s 1.3m. For more accurate building regulations, check with a qualified professional before you start.
Next up, measure the length of the slope or rafter. Where you start depends on whether you have an apex, also known as an up-and-over roof, or a single slope roof. With an apex roof, measure from the centre line of the ridge and this is where your sheet will finish. It reduces the gap you will need to fill with insulation foam once the sheet is finished.
Check out our video on mastics and foam for more on information on that.
For a single slope roof, measure from the outside edge of the building all the way down to the wall-plate, or eaves beam. This building measures 4m. It’s important to leave a overhand on the sheet for water to run off. This is known as your cutback. The size of the cutback is determined by the type or width of your gutter.
As a general rule, it should be a little more than halfway over your gutter centre line. In this case, it’s 50mm.
So now we know the length of sheets required, let’s work out how many we need. We do this by measuring the overall length of the building from outside edge to outside edge. Here it’s 2m. Each panel covers a metre, including the overlap known as the cover width. If your building is say 2.2m, you’d need to order 3 sheets, and cut on site to fit the building.
When working out which direction to lay the panels, ensure the exposed joints of the side laps face away from the prevailing wind. The panels can be made with the overlap on either side, right or left.
Now you’ve got all your measurements, contact us at Southern Sheeting and we’ll help take your project to the next stage.
Look out for our films on how to fit and install insulated panels.

